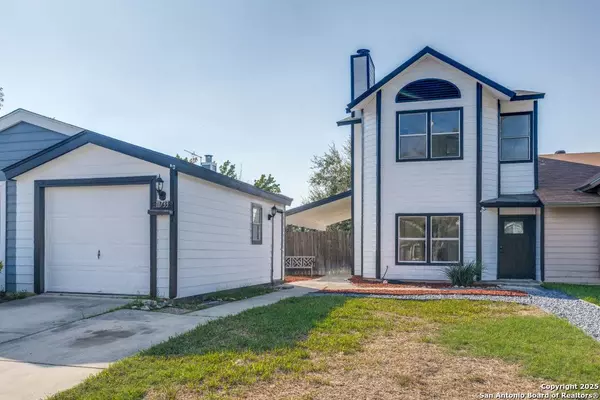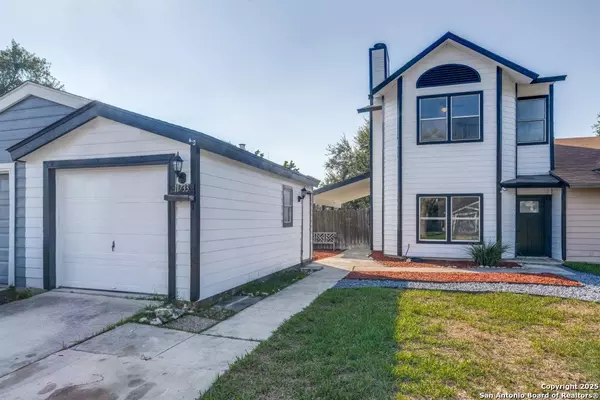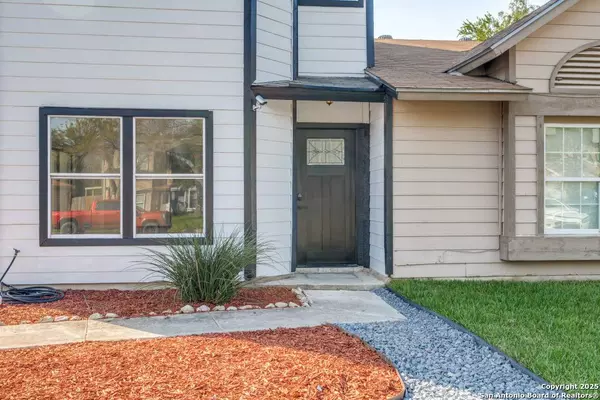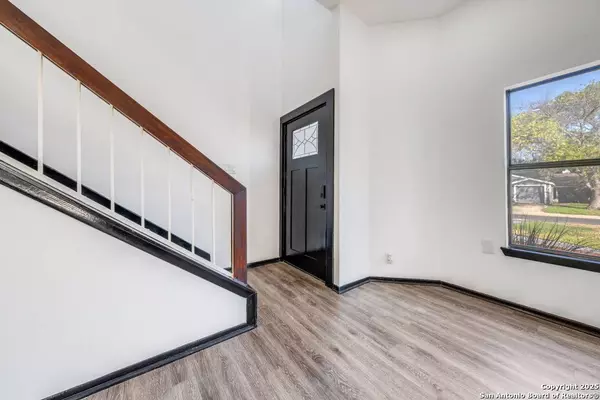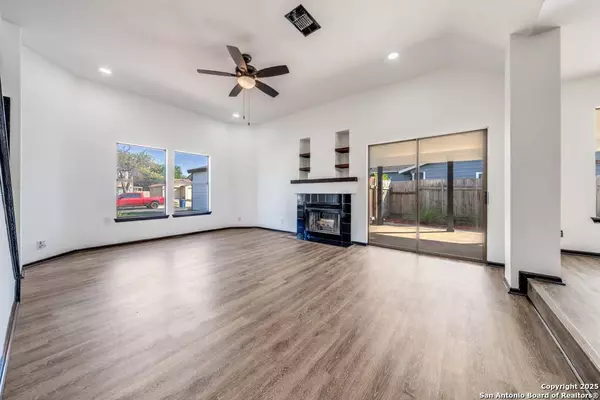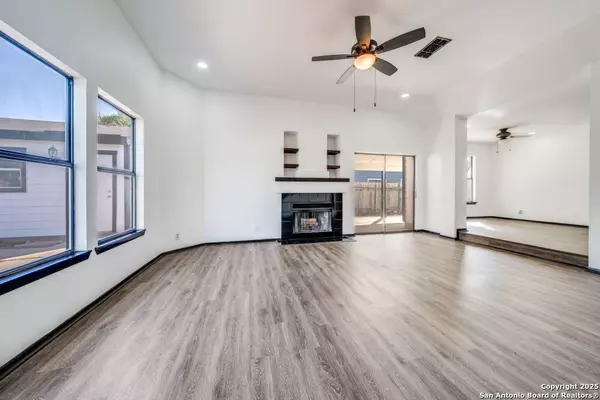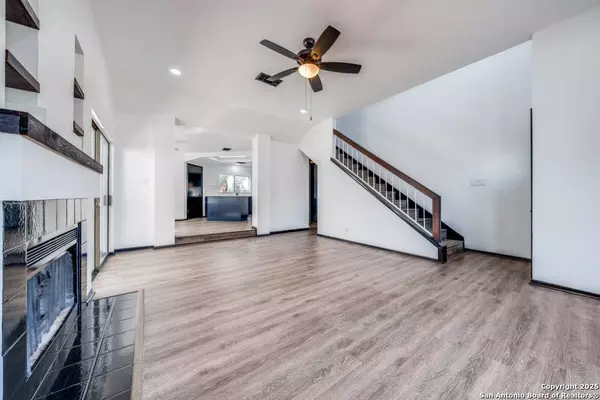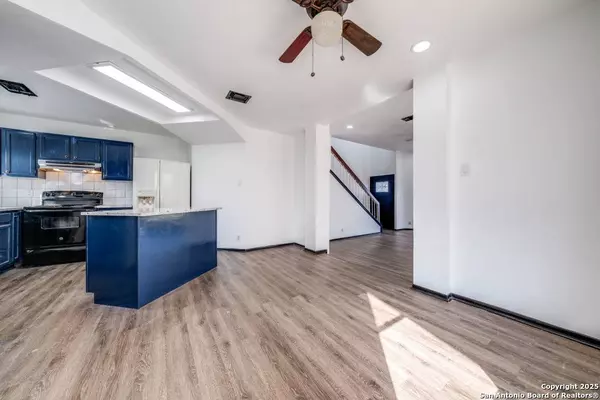
GALLERY
PROPERTY DETAIL
Key Details
Property Type Single Family Home
Sub Type Single Residential
Listing Status Active
Purchase Type For Sale
Square Footage 1, 247 sqft
Price per Sqft $180
Subdivision Oxbow
MLS Listing ID 1907108
Style Two Story
Bedrooms 3
Full Baths 2
Half Baths 1
Construction Status Pre-Owned
HOA Y/N No
Year Built 1984
Annual Tax Amount $4,568
Tax Year 2024
Lot Size 4,312 Sqft
Property Sub-Type Single Residential
Location
State TX
County Bexar
Area 0400
Rooms
Master Bathroom 2nd Level 13X5 Tub/Shower Combo, Single Vanity
Master Bedroom 2nd Level 14X14 Upstairs, Walk-In Closet, Ceiling Fan, Full Bath
Bedroom 2 2nd Level 10X10
Bedroom 3 2nd Level 14X9
Living Room Main Level 18X13
Dining Room Main Level 10X10
Kitchen Main Level 19X15
Building
Faces East
Foundation Slab
Sewer City
Water City
Construction Status Pre-Owned
Interior
Heating Central
Cooling One Central
Flooring Vinyl
Fireplaces Number 1
Inclusions Ceiling Fans, Washer Connection, Dryer Connection, Stove/Range, Refrigerator, Disposal, Smoke Alarm, Electric Water Heater, Smooth Cooktop, Carbon Monoxide Detector
Heat Source Electric
Exterior
Parking Features One Car Garage
Pool None
Amenities Available Park/Playground, Jogging Trails, Bike Trails, Basketball Court
Roof Type Composition
Private Pool N
Schools
Elementary Schools Carnahan
Middle Schools Stinson Katherine
High Schools Louis D Brandeis
School District Northside
Others
Acceptable Financing Conventional, FHA, VA, Cash
Listing Terms Conventional, FHA, VA, Cash
SIMILAR HOMES FOR SALE
Check for similar Single Family Homes at price around $225,000 in San Antonio,TX

Active
$307,000
11923 Ranchwell CV, San Antonio, TX 78249
Listed by Roman Ramirez of Roman Ramirez, Broker4 Beds 3 Baths 2,320 SqFt
Active
$175,000
6822 Mountain Spring St, San Antonio, TX 78249
Listed by Santa Mendoza of Premier Realty Group2 Beds 1 Bath 884 SqFt
Active
$325,000
14215 INDIAN WOODS, San Antonio, TX 78249-2029
Listed by Patsy Oakley of RE/MAX Associates3 Beds 2 Baths 1,918 SqFt
CONTACT


