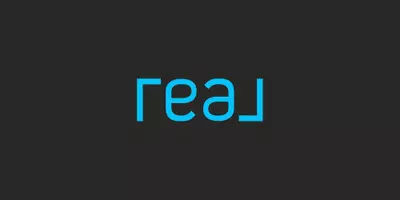3347 Stallion Creek San Antonio, TX 78247
3 Beds
3 Baths
2,100 SqFt
Open House
Sat Sep 13, 10:00am - 1:00pm
UPDATED:
Key Details
Property Type Single Family Home
Sub Type Single Residential
Listing Status Active
Purchase Type For Sale
Square Footage 2,100 sqft
Price per Sqft $178
Subdivision Redland Ranch Elm Cr
MLS Listing ID 1898275
Style Two Story
Bedrooms 3
Full Baths 2
Half Baths 1
Construction Status Pre-Owned
HOA Fees $160/qua
HOA Y/N Yes
Year Built 1998
Annual Tax Amount $7,702
Tax Year 2024
Lot Size 6,403 Sqft
Lot Dimensions 125X55X126X52
Property Sub-Type Single Residential
Property Description
Location
State TX
County Bexar
Area 1400
Rooms
Master Bathroom 2nd Level 10X8 Tub/Shower Separate
Master Bedroom 2nd Level 19X14 Upstairs
Bedroom 2 2nd Level 12X10
Bedroom 3 2nd Level 12X10
Dining Room Main Level 14X12
Kitchen Main Level 12X11
Family Room Main Level 14X14
Interior
Heating Central, Heat Pump
Cooling One Central, Zoned
Flooring Carpeting, Ceramic Tile, Wood
Fireplaces Number 1
Inclusions Ceiling Fans, Washer Connection, Dryer Connection, Washer, Dryer, Microwave Oven, Gas Cooking, Disposal, Dishwasher, Water Softener (owned), Smoke Alarm, Security System (Owned), Garage Door Opener
Heat Source Natural Gas
Exterior
Exterior Feature Patio Slab, Deck/Balcony, Privacy Fence, Sprinkler System, Mature Trees, Storm Doors
Parking Features Two Car Garage
Pool None
Amenities Available Controlled Access
Roof Type Composition
Private Pool N
Building
Lot Description On Greenbelt, Mature Trees (ext feat)
Foundation Slab
Sewer Sewer System, City
Water Water System, City
Construction Status Pre-Owned
Schools
Elementary Schools Redland Oaks
Middle Schools Driscoll
High Schools Macarthur
School District North East I.S.D.
Others
Acceptable Financing Conventional, FHA, VA, Cash
Listing Terms Conventional, FHA, VA, Cash
Virtual Tour https://www.zillow.com/view-imx/2548d89b-470e-4245-9818-0d5f8386aa40?setAttribution=mls&wl=true&initialViewType=pano&utm_source=dashboard

Joseph Pequeno
Real Estate Traditional and Investment Consultant | License ID: 682825





