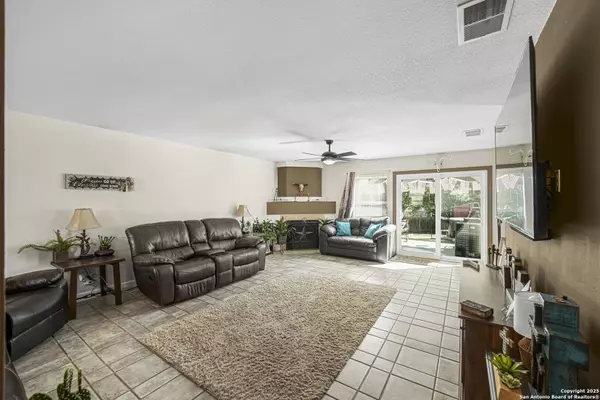
11010 Kimes Park Dr San Antonio, TX 78249
4 Beds
3 Baths
2,257 SqFt
Open House
Sat Oct 25, 1:30pm - 3:30pm
Sun Oct 26, 12:00pm - 3:00pm
UPDATED:
Key Details
Property Type Single Family Home
Sub Type Single Residential
Listing Status Active
Purchase Type For Sale
Square Footage 2,257 sqft
Price per Sqft $152
Subdivision Parkwood
MLS Listing ID 1914557
Style Two Story
Bedrooms 4
Full Baths 2
Half Baths 1
Construction Status Pre-Owned
HOA Fees $300/ann
HOA Y/N Yes
Year Built 1992
Annual Tax Amount $7,938
Tax Year 2025
Lot Size 8,276 Sqft
Property Sub-Type Single Residential
Property Description
Location
State TX
County Bexar
Area 0400
Rooms
Master Bathroom 2nd Level 20X16 Shower Only
Master Bedroom 2nd Level 20X16 Upstairs
Bedroom 2 2nd Level 17X12
Bedroom 3 2nd Level 13X11
Bedroom 4 2nd Level 11X11
Living Room Main Level 31X11
Dining Room Main Level 11X16
Kitchen Main Level 13X11
Interior
Heating Central
Cooling One Central
Flooring Carpeting, Ceramic Tile, Laminate
Fireplaces Number 1
Inclusions Ceiling Fans, Chandelier, Washer Connection, Dryer Connection
Heat Source Electric
Exterior
Exterior Feature Patio Slab, Covered Patio, Privacy Fence, Storage Building/Shed, Mature Trees
Parking Features Two Car Garage
Pool Above Ground Pool
Amenities Available Pool, Tennis, Clubhouse, Park/Playground, Jogging Trails
Roof Type Composition
Private Pool Y
Building
Foundation Slab
Sewer Sewer System
Water Water System
Construction Status Pre-Owned
Schools
Elementary Schools Scobee
Middle Schools Stinson Katherine
High Schools Louis D Brandeis
School District Northside
Others
Acceptable Financing Conventional, FHA, VA, Cash
Listing Terms Conventional, FHA, VA, Cash
Virtual Tour https://www.zillow.com/view-imx/320eac17-37db-4380-9742-3b5078d8453b?wl=true&setAttribution=mls&initialViewType=pano


Joseph Pequeno
Real Estate Traditional and Investment Consultant | License ID: 682825





