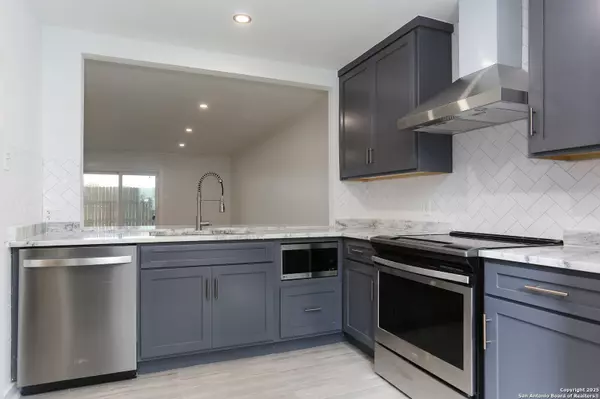
112 Ruelle Lane UNIT 112 San Antonio, TX 78209
2 Beds
2 Baths
1,119 SqFt
UPDATED:
Key Details
Property Type Condo, Townhouse
Sub Type Condominium/Townhome
Listing Status Active
Purchase Type For Sale
Square Footage 1,119 sqft
Price per Sqft $195
Subdivision Villa Tanglewood
MLS Listing ID 1917125
Style Low-Rise (1-3 Stories)
Bedrooms 2
Full Baths 1
Half Baths 1
Construction Status Pre-Owned
HOA Fees $395/mo
Year Built 1963
Annual Tax Amount $4,561
Tax Year 2025
Property Sub-Type Condominium/Townhome
Property Description
Location
State TX
County Bexar
Area 1300
Rooms
Master Bathroom Main Level 10X10 Single Vanity
Master Bedroom 2nd Level 15X13 Upstairs, Walk-In Closet
Bedroom 2 2nd Level 13X12
Living Room Main Level 10X9
Dining Room Main Level 10X9
Kitchen Main Level 12X9
Interior
Interior Features One Living Area, Breakfast Bar, All Bedrooms Upstairs, Open Floor Plan, Cable TV Available, Laundry in Closet, Laundry Main Level, Laundry Lower Level, Walk In Closets
Heating Central
Cooling One Central
Flooring Ceramic Tile
Fireplaces Type Not Applicable
Inclusions Ceiling Fans, Chandelier, Washer Connection, Washer, Microwave Oven, Stove/Range, Refrigerator, Dishwasher, High Speed Internet Acces, Smooth Cooktop, City Water
Exterior
Exterior Feature Brick, 4 Sides Masonry
Parking Features None/Not Applicable
Roof Type Composition
Building
Story 2
Foundation Slab
Level or Stories 2
Construction Status Pre-Owned
Schools
Elementary Schools Woodridge
Middle Schools Alamo Heights
High Schools Alamo Heights
School District Alamo Heights I.S.D.
Others
Miscellaneous Tenants Rights/Possession
Acceptable Financing Conventional, Cash
Listing Terms Conventional, Cash


Joseph Pequeno
Real Estate Traditional and Investment Consultant | License ID: 682825





