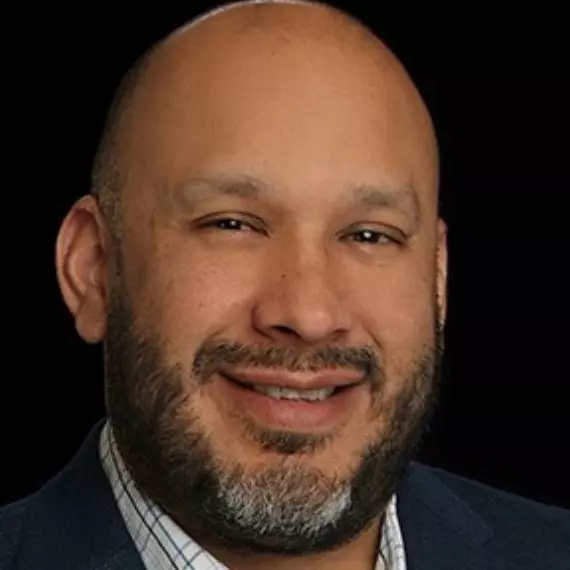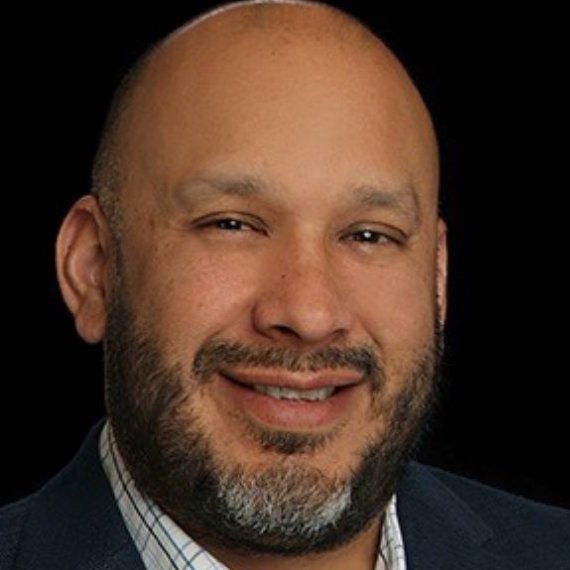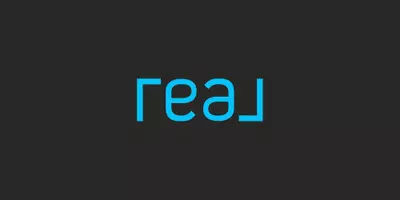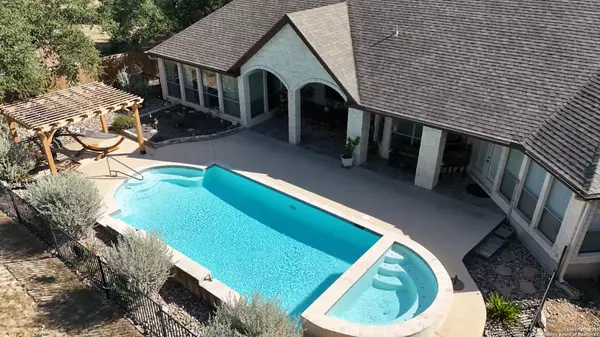
138 Rodeo Spring Branch, TX 78070
3 Beds
3 Baths
3,164 SqFt
Open House
Sat Oct 25, 11:00am - 2:00pm
UPDATED:
Key Details
Property Type Single Family Home
Sub Type Single Residential
Listing Status Active
Purchase Type For Sale
Square Footage 3,164 sqft
Price per Sqft $262
Subdivision River Crossing
MLS Listing ID 1917876
Style One Story,Traditional,Texas Hill Country
Bedrooms 3
Full Baths 3
Construction Status Pre-Owned
HOA Fees $300/ann
HOA Y/N Yes
Year Built 2003
Annual Tax Amount $11,176
Tax Year 2024
Lot Size 1.250 Acres
Lot Dimensions 436x125
Property Sub-Type Single Residential
Property Description
Location
State TX
County Comal
Area 2613
Rooms
Master Bathroom Main Level 14X13 Tub/Shower Separate, Separate Vanity, Tub has Whirlpool
Master Bedroom Main Level 24X15 Split, DownStairs, Outside Access, Walk-In Closet, Ceiling Fan, Full Bath
Bedroom 2 Main Level 15X13
Bedroom 3 Main Level 15X12
Living Room Main Level 24X19
Dining Room Main Level 14X12
Kitchen Main Level 20X13
Family Room Main Level 18X16
Interior
Heating Central
Cooling Two Central
Flooring Ceramic Tile, Laminate, Stone
Fireplaces Number 1
Inclusions Ceiling Fans, Chandelier, Washer Connection, Dryer Connection, Cook Top, Built-In Oven, Self-Cleaning Oven, Microwave Oven, Disposal, Dishwasher, Ice Maker Connection, Water Softener (owned), Vent Fan, Smoke Alarm, Electric Water Heater, Garage Door Opener, Plumb for Water Softener, Smooth Cooktop, Down Draft, Solid Counter Tops, Custom Cabinets, Private Garbage Service
Heat Source Electric
Exterior
Exterior Feature Patio Slab, Covered Patio, Partial Fence, Partial Sprinkler System, Double Pane Windows, Storage Building/Shed, Has Gutters, Mature Trees
Parking Features Four or More Car Garage, Side Entry, Oversized
Pool In Ground Pool, AdjoiningPool/Spa, Pool is Heated, Enclosed Pool, Pools Sweep
Amenities Available Waterfront Access, Clubhouse, Park/Playground, Jogging Trails
Roof Type Composition
Private Pool Y
Building
Lot Description County VIew, 1 - 2 Acres, Wooded, Mature Trees (ext feat), Secluded, Gently Rolling
Foundation Slab
Sewer Septic
Water Water System
Construction Status Pre-Owned
Schools
Elementary Schools Bill Brown
Middle Schools Smithson Valley
High Schools Smithson Valley
School District Comal
Others
Miscellaneous No City Tax
Acceptable Financing Conventional, VA, Cash
Listing Terms Conventional, VA, Cash


Joseph Pequeno
Real Estate Traditional and Investment Consultant | License ID: 682825





