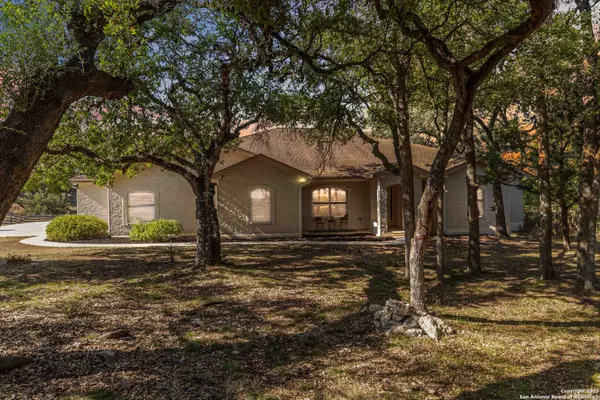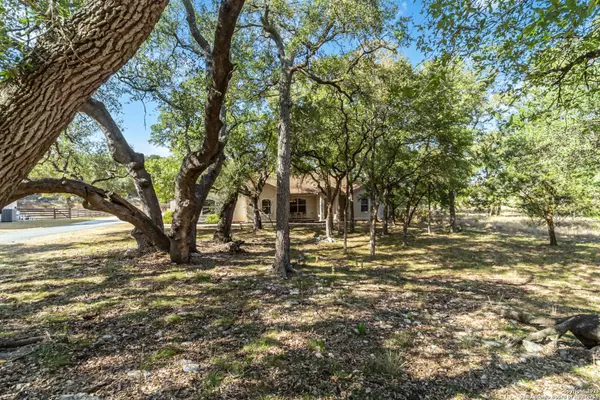
339 Long Meadow Spring Branch, TX 78070
3 Beds
3 Baths
2,487 SqFt
UPDATED:
Key Details
Property Type Single Family Home
Sub Type Single Residential
Listing Status Active
Purchase Type For Sale
Square Footage 2,487 sqft
Price per Sqft $261
Subdivision River Crossing
MLS Listing ID 1918073
Style One Story,Ranch
Bedrooms 3
Full Baths 2
Half Baths 1
Construction Status Pre-Owned
HOA Fees $300/ann
HOA Y/N Yes
Year Built 2001
Annual Tax Amount $7,179
Tax Year 2024
Lot Size 1.190 Acres
Property Sub-Type Single Residential
Property Description
Location
State TX
County Comal
Area 2613
Rooms
Master Bathroom Main Level 12X11 Tub/Shower Separate, Double Vanity
Master Bedroom Main Level 18X15 DownStairs, Outside Access, Sitting Room, Walk-In Closet, Ceiling Fan, Full Bath
Bedroom 2 Main Level 17X11
Bedroom 3 Main Level 15X10
Dining Room Main Level 13X13
Kitchen Main Level 14X13
Family Room Main Level 19X18
Interior
Heating Central
Cooling Two Central
Flooring Carpeting, Ceramic Tile, Laminate
Fireplaces Number 1
Inclusions Ceiling Fans, Washer Connection, Dryer Connection, Cook Top, Built-In Oven, Disposal, Dishwasher, Ice Maker Connection, Water Softener (owned), Vent Fan, Intercom, Smoke Alarm, Garage Door Opener, In Wall Pest Control, Solid Counter Tops, Double Ovens, Custom Cabinets, Private Garbage Service
Heat Source Electric
Exterior
Exterior Feature Patio Slab, Covered Patio, Gas Grill, Storage Building/Shed, Has Gutters, Mature Trees, Dog Run Kennel, Workshop, Ranch Fence
Parking Features Three Car Garage
Pool None
Amenities Available Pool, Tennis, Golf Course, Clubhouse, Jogging Trails, BBQ/Grill, Lake/River Park
Roof Type Composition
Private Pool N
Building
Lot Description County VIew, 1 - 2 Acres, Partially Wooded, Mature Trees (ext feat), Secluded, Gently Rolling, Xeriscaped, Creek - Seasonal
Foundation Slab
Sewer Septic
Construction Status Pre-Owned
Schools
Elementary Schools Brown
Middle Schools Smithson Valley
High Schools Smithson Valley
School District Comal
Others
Acceptable Financing Conventional, FHA, VA, Cash
Listing Terms Conventional, FHA, VA, Cash
Virtual Tour https://tours.snaphouss.com/339longmeadowspringbranchtx78070?b=0


Joseph Pequeno
Real Estate Traditional and Investment Consultant | License ID: 682825





