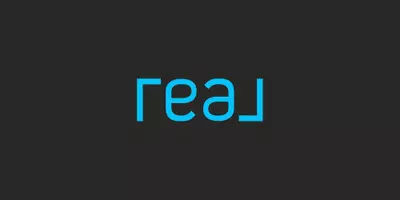
9634 Jason Bend Helotes, TX 78023
4 Beds
4 Baths
4,155 SqFt
UPDATED:
Key Details
Property Type Single Family Home
Sub Type Single Residential
Listing Status Active
Purchase Type For Sale
Square Footage 4,155 sqft
Price per Sqft $187
Subdivision Fossil Springs Ranch
MLS Listing ID 1918487
Style Two Story,Traditional
Bedrooms 4
Full Baths 3
Half Baths 1
Construction Status Pre-Owned
HOA Fees $350/ann
HOA Y/N Yes
Year Built 2001
Annual Tax Amount $16,383
Tax Year 2025
Lot Size 0.571 Acres
Lot Dimensions 105 x 220
Property Sub-Type Single Residential
Property Description
Location
State TX
County Bexar
Area 1001
Rooms
Master Bathroom Main Level 12X10 Tub/Shower Separate, Separate Vanity, Double Vanity, Garden Tub
Master Bedroom Main Level 14X18 Split, DownStairs, Outside Access, Walk-In Closet, Ceiling Fan, Full Bath
Bedroom 2 2nd Level 13X14
Bedroom 3 2nd Level 12X15
Bedroom 4 2nd Level 12X14
Dining Room Main Level 11X13
Kitchen Main Level 13X14
Family Room Main Level 17X23
Study/Office Room Main Level 13X13
Interior
Heating Central, Zoned, 2 Units
Cooling Two Central, Zoned
Flooring Carpeting, Ceramic Tile
Fireplaces Number 1
Inclusions Ceiling Fans, Washer Connection, Dryer Connection, Cook Top, Built-In Oven, Microwave Oven, Disposal, Dishwasher, Ice Maker Connection, Water Softener (owned), Smoke Alarm, Security System (Owned), Garage Door Opener, Solid Counter Tops, City Garbage service
Heat Source Natural Gas
Exterior
Exterior Feature Patio Slab, Privacy Fence, Sprinkler System, Double Pane Windows, Storage Building/Shed, Gazebo, Has Gutters, Mature Trees
Parking Features Three Car Garage, Attached, Side Entry
Pool None
Amenities Available Pool
Roof Type Composition
Private Pool N
Building
Lot Description Corner, 1/2-1 Acre, Mature Trees (ext feat), Level
Faces West
Foundation Slab
Sewer Sewer System
Water Water System
Construction Status Pre-Owned
Schools
Elementary Schools Helotes
Middle Schools Gus Garcia
High Schools O'Connor
School District Northside
Others
Miscellaneous Virtual Tour
Acceptable Financing Conventional, Cash
Listing Terms Conventional, Cash
Virtual Tour https://tours.texasrealestatephotographer.com/2141090?idx=1


Joseph Pequeno
Real Estate Traditional and Investment Consultant | License ID: 682825





