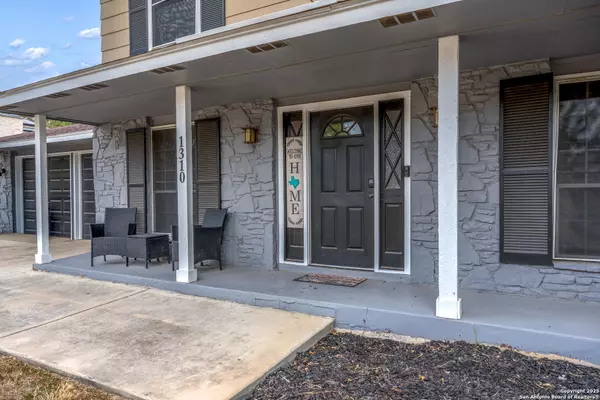
1310 Temple San Antonio, TX 78245
4 Beds
3 Baths
1,990 SqFt
UPDATED:
Key Details
Property Type Single Family Home
Sub Type Single Residential
Listing Status Active
Purchase Type For Sale
Square Footage 1,990 sqft
Price per Sqft $150
Subdivision Heritage Farm
MLS Listing ID 1918768
Style Two Story
Bedrooms 4
Full Baths 3
Construction Status Pre-Owned
HOA Y/N No
Year Built 1973
Annual Tax Amount $5,900
Tax Year 2024
Lot Size 8,712 Sqft
Property Sub-Type Single Residential
Property Description
Location
State TX
County Bexar
Area 0200
Rooms
Master Bathroom Main Level 8X9 Tub/Shower Combo, Double Vanity
Master Bedroom Main Level 15X14 DownStairs, Walk-In Closet, Ceiling Fan, Full Bath
Bedroom 2 2nd Level 13X14
Bedroom 3 2nd Level 11X11
Bedroom 4 2nd Level 10X14
Living Room Main Level 21X11
Kitchen Main Level 8X10
Interior
Heating Central
Cooling One Central
Flooring Vinyl
Fireplaces Number 1
Inclusions Ceiling Fans, Washer Connection, Dryer Connection, Washer, Dryer, Self-Cleaning Oven, Microwave Oven, Stove/Range, Gas Cooking, Refrigerator, Disposal, Dishwasher, Ice Maker Connection, Smoke Alarm, Solid Counter Tops, City Garbage service
Heat Source Natural Gas
Exterior
Parking Features Two Car Garage
Pool In Ground Pool
Amenities Available Park/Playground, Jogging Trails, Sports Court, Basketball Court, Lake/River Park
Roof Type Composition,Metal
Private Pool Y
Building
Lot Description Mature Trees (ext feat)
Foundation Slab
Sewer Sewer System
Water Water System
Construction Status Pre-Owned
Schools
Elementary Schools Cody Ed
Middle Schools Pease E. M.
High Schools Stevens
School District Northside
Others
Acceptable Financing Conventional, FHA, VA, Cash
Listing Terms Conventional, FHA, VA, Cash


Joseph Pequeno
Real Estate Traditional and Investment Consultant | License ID: 682825





