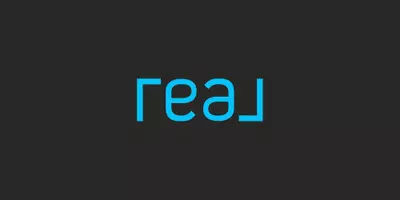$270,000
For more information regarding the value of a property, please contact us for a free consultation.
6210 Echo Hill Leon Valley, TX 78238
5 Beds
3 Baths
2,581 SqFt
Key Details
Property Type Single Family Home
Sub Type Single Residential
Listing Status Sold
Purchase Type For Sale
Square Footage 2,581 sqft
Price per Sqft $102
Subdivision Seneca Estates
MLS Listing ID 1874799
Sold Date 09/02/25
Style Two Story,Traditional
Bedrooms 5
Full Baths 3
Construction Status Pre-Owned
HOA Y/N No
Year Built 1974
Annual Tax Amount $7,204
Tax Year 2024
Lot Size 9,583 Sqft
Property Sub-Type Single Residential
Property Description
Welcome to a Home Full of Charm and Space! Come see this delightful 5-bedroom, 3-bathroom home on a spacious lot in the heart of Leon Valley. This older home is full of character and offers plenty of room to live, work, and relax. You'll love the flexible layout with generous living and dining areas, a cozy breakfast/reading nook, and a big kitchen, which is great for home cooks. The garage is oversized with space for large vehicles, a workstation, and extra storage. There's even additional parking -perfect for an RV or boat! Enjoy the outdoors on the covered patio or in the large front and back yards. There's a laundry room inside the home. Located near parks, schools, shopping, and dining, with easy access to Loop 410 and downtown San Antonio. No HOA and walking trails nearby make this a fantastic place. The refrigerator stays in the home. Please verify schools and room dimensions.
Location
State TX
County Bexar
Area 0400
Rooms
Master Bathroom Main Level 8X6 Shower Only, Separate Vanity
Master Bedroom Main Level 10X18 DownStairs, Walk-In Closet, Ceiling Fan, Full Bath
Bedroom 2 2nd Level 8X10
Bedroom 3 2nd Level 11X12
Bedroom 4 2nd Level 12X12
Bedroom 5 2nd Level 12X12
Living Room Main Level 18X11
Kitchen Main Level 8X10
Interior
Heating Central
Cooling One Central
Flooring Carpeting, Ceramic Tile, Linoleum
Fireplaces Number 1
Heat Source Electric
Exterior
Parking Features Two Car Garage, Attached
Pool None
Amenities Available None
Roof Type Composition
Private Pool N
Building
Lot Description Gently Rolling
Foundation Slab
Sewer Sewer System
Water Water System
Construction Status Pre-Owned
Schools
Elementary Schools Oak Hills Terrace
Middle Schools Neff Pat
High Schools Marshall
School District Northside
Others
Acceptable Financing Conventional, FHA, VA, TX Vet, Cash
Listing Terms Conventional, FHA, VA, TX Vet, Cash
Read Less
Want to know what your home might be worth? Contact us for a FREE valuation!

Our team is ready to help you sell your home for the highest possible price ASAP

Joseph Pequeno
Real Estate Traditional and Investment Consultant | License ID: 682825





